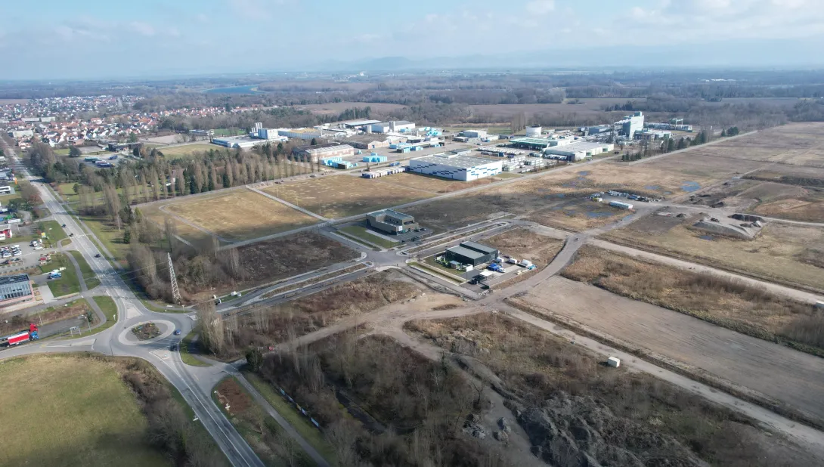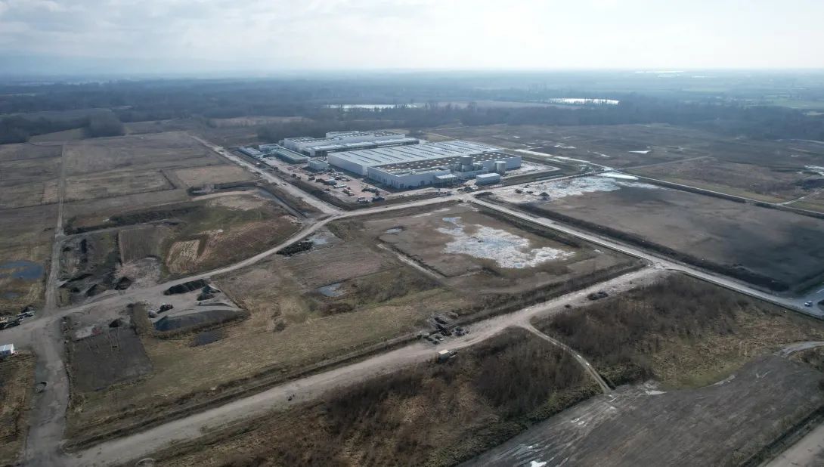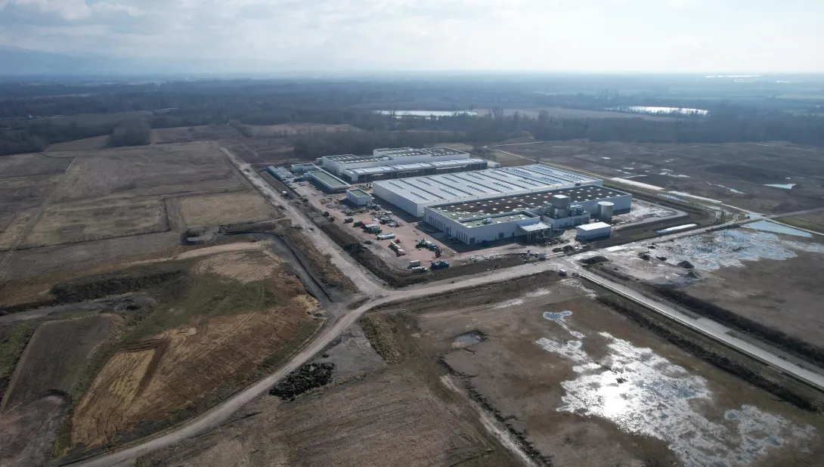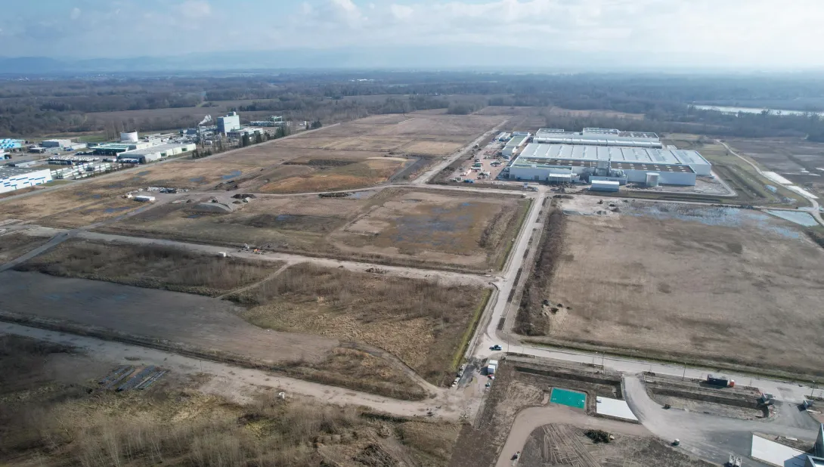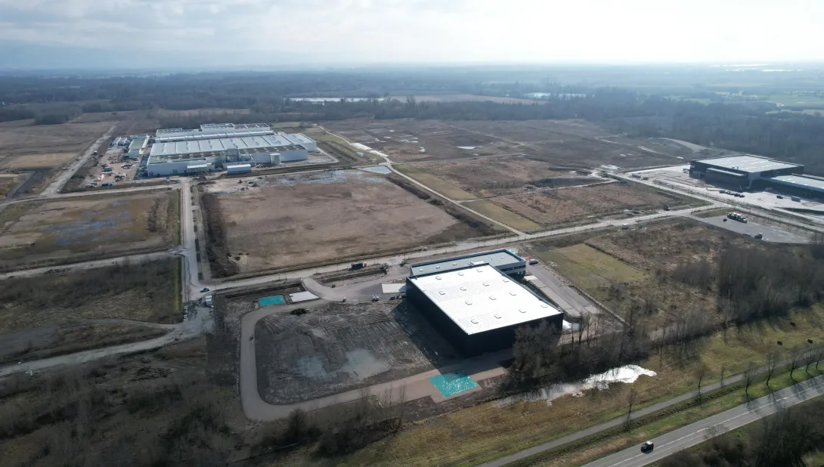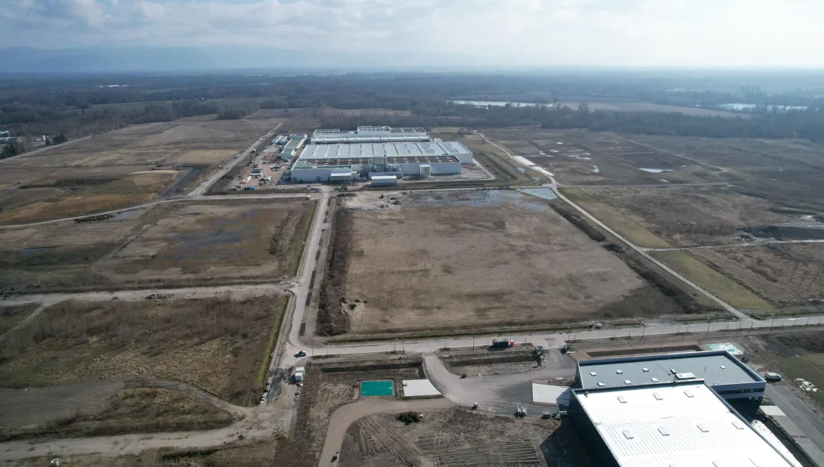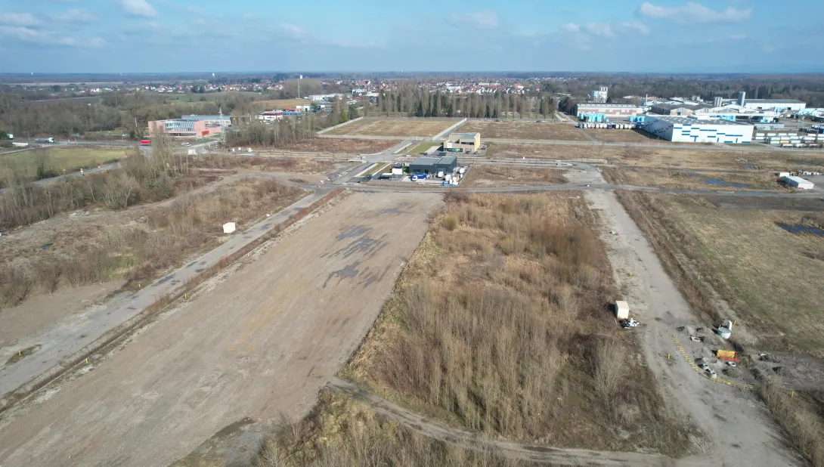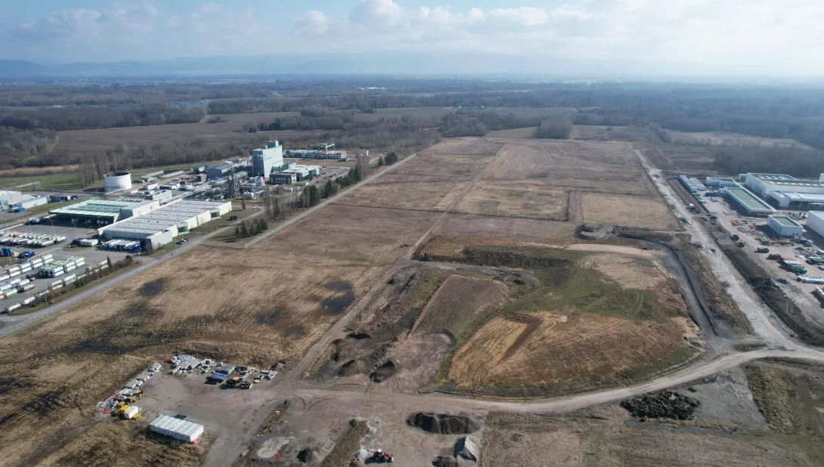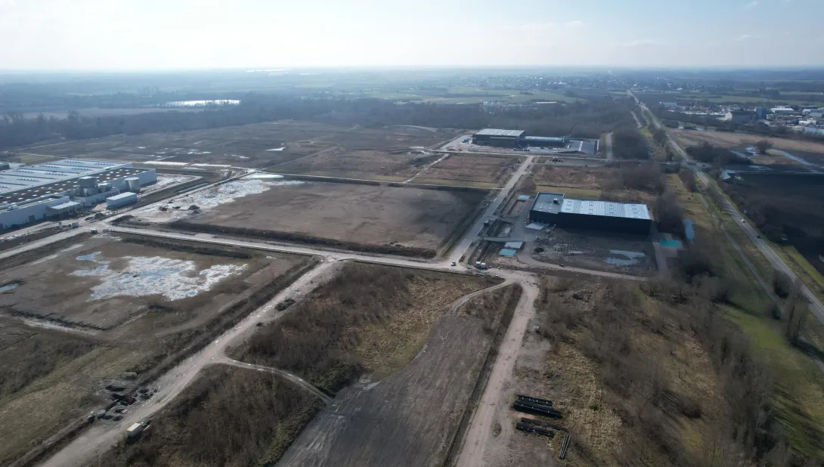Site photos
Main informations
100 hectares available
Site description
Former refinery located in the communities of Drusenheim and Herrlisheim, about 20 km north/northeast of Strasbourg. The site is currently being converted for economic use.
The AXIOPARC new-generation business park has been designed around 3 pillars, derived from the "Territoires d'Avenir" concept, in order to offer a range of facilities that meet and anticipate the needs of companies:
- Sobriety: meeting the energy needs of businesses with a decarbonized and economical energy offer that respects the environment and biodiversity. (With implementation of compensatory measures)
- Connections : A highly accessible road network and a robust digital infrastructure
- People: An ideal working and living environment to attract talented people.
Location
Targeted activities for this site
Industry, crafts, services/tertiary sector
Available infrastructures
- Heating network
- HTA power network
- HVB power grid
- Natural gas network
- Electrical power available on this site: 11 MW
Accessibility and services
- Passenger railway station
- Major road axis
- Soft mobility
- HGV access
- Semi-trailer access
Local economic context and training opportunities
At the gateway to the Rhine Valley, the site boasts magnificent landscaped assets with which the project will interact and connect. Its location, almost equidistant from Drusenheim and Herrlisheim, places the project at the hub of future urban development. The aim is to create an urban project on this industrial wasteland that will be a real showcase for the area, and a landscape project that respects the environment and the surrounding landscape.
A place to live for employees: spending 8 to 9 hours a day, 5 days a week “at work”, that's almost a third of our lives. In view of these figures, the notion of comfort at work becomes paramount. While we can't directly influence the stress associated with an employee's activity, we can act to offer them a beautiful and attractive urban setting, where journeys to essential services (restaurants, public transport, etc.) can be made on foot in just a few minutes along a safe and comfortable path.
To create a true living space, the project must integrate multiple components and issues:
- Connections: the project's location gives it good access to the RD468. Within the project, we have multiplied the number of crossing paths to enable users to make their local journeys on foot or by bike.
- Water and landscape: our project builds on the existing topography and green spaces, creating a landscape and hydraulic framework on the scale of the site, connecting with the surrounding area and integrating with the wider landscape of the Rhine Valley.
- Mutability: we're building today, but we're also planning for changes in the way we work. A regular, flexible urban grid will enable plots to be re-divided to meet new needs in the future.
- Durability and sustainability: as with mutability, the aim is to build quality facilities that will last over time (for example, through the choice of materials and their implementation).
- Innovation: a cross-cutting objective that can be found at all levels of the project (mobility, energy, services, etc.).
- Public infrastructures: a wet meadow, a green corridor made up of protected dry grasslands and a landscaped park, a parking lot at the logistics entrance (light vehicles and heavy goods vehicles), high-quality, planted roadways that will allow for the separation of traffic flows.x.
